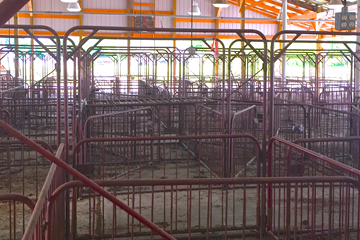- THE FAIR: JUNE 22nd - 28th, 2025
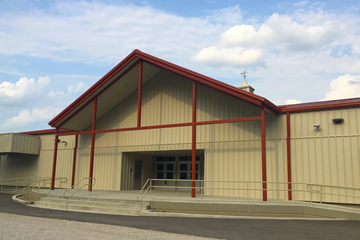
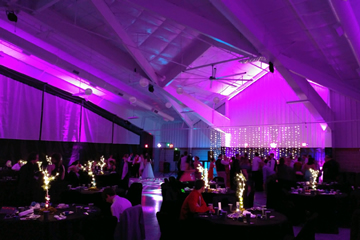
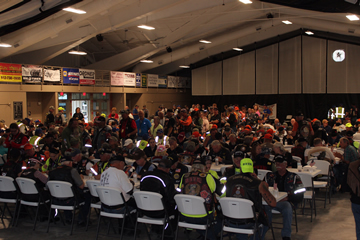
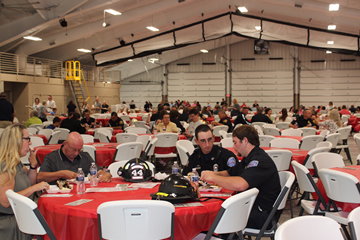
Windell Ag. Building: 100’ x 175’
Features: Air conditioning/heating for climate control + large ceiling fans, Restrooms: men and women’s handicap restrooms, drinking fountains, stage with lectern, sound system, microphones, Handicap ramps for easy access, Handicap parking on the side, two curtain dividers are optional, Banquet tables, 60” round tables, 8’ buffet tables, folding chairs, Entrance available from 3 sides; 4th side has dock loading capability with roll up door.
Potential uses: craft fairs, flea markets, auctions, reunions, artisan shows, concerts, fundraising events, home and garden shows, receptions, weddings, proms, annual dinners and award programs, farmer’s market, graduations, skating rink, festivals, car shows, and farm implement shows.
4H Cattle Barns (2)
Building 1: 27’ x 174’ plus 6’ eve on one side and 12’ eve on other side.
Building 2: 27’ x 159’ plus 7’ eve on south side and 12’ eve on north side
Features: Electric & water,numbered rings for animal tie outs, animal tie outs in back of buildings, wash racks to the rear of barns, handicap parking nearby, separate reinforced tie out area along stream in rear of the property
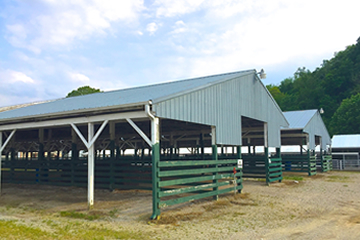
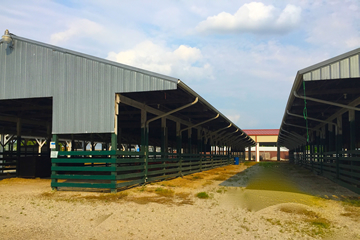
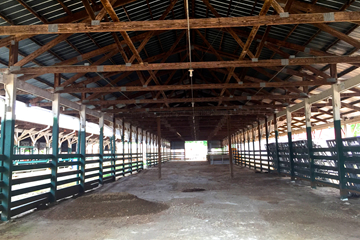
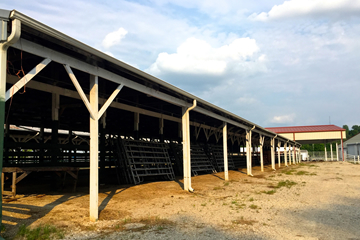
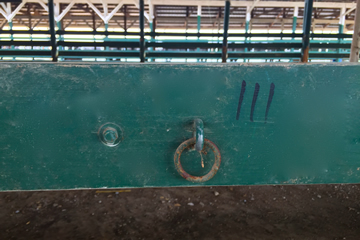
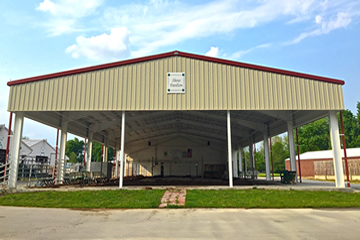
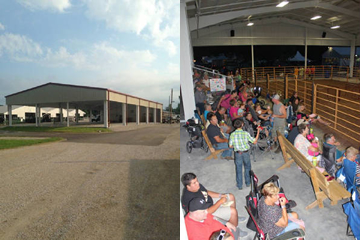
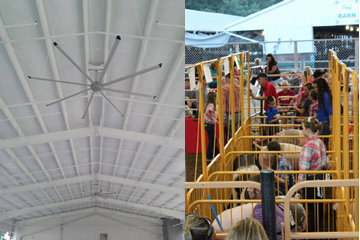
4-H Show Pavilion: 70’ x 140’
Features: Open air pavilion, An open pavilion that can be transformed into a show ring, a circus floor, or set up tables and chairs for an outdoor dining event. Features Electric, extra large ceiling fans assist which assist in cooling the area on warmer days, handicap parking adjacent, portable bleachers, pens & gating systems available
Small Animal Building
Building: 40' x 166'
Arena adjacent: 40' x 55'
Features: Ideal for sheep and goat shows due to size of pens, show ring in rear of building with bleacher seating, Electric, Wash rack adjacent to south side of building, Handicap parking at entrance
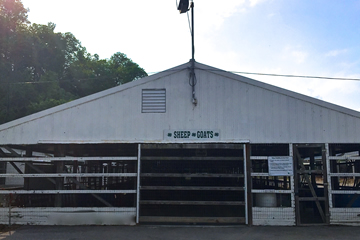
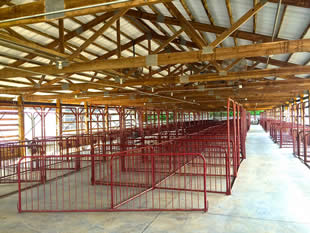
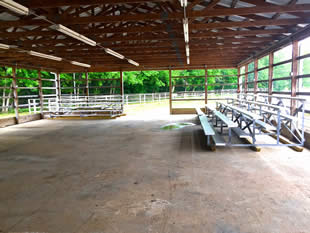
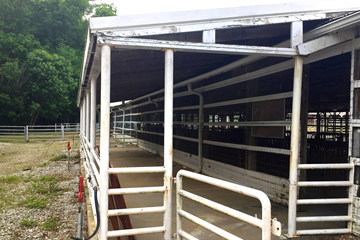
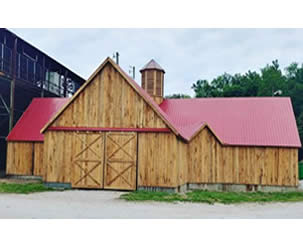
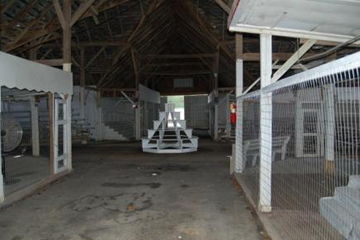
Homecomers Hall
Approximately 4,600 square feet
This historical building, built in 1909, provides a nostalgic setting for a small event with it’s architecturally interesting interior ceiling, which follows the roof line that is topped by a cupola. Ideal for display space. It has secure enclosed display space on concrete floor, backed by wood pegboard, which also provides hanging display space. Gravel floor in walkway area. Sliding doors on all four ends.
4-H Project Building
Building: 100' x 60'
Features: Electric, Ceiling Fans, Sliding doors on three sides plus a walk through door on two ends No Restrooms
Potential Uses: exhibits, art or antique shows, receptions, flea markets, and reunions.
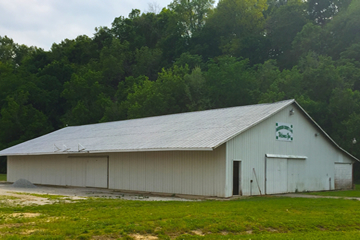
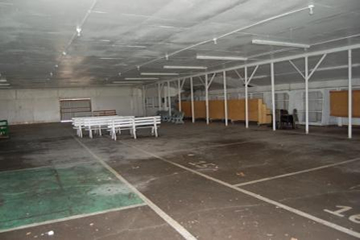
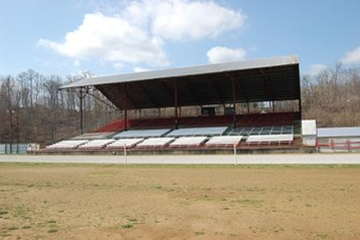
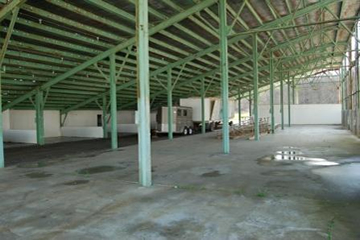
4-H Dairy Barn
Barn: 27’ x 90’ with 6’ eve on north & 11’ eve on south
Features: Electric & water, rings for animal tie outs, animal tie outs in back of buildings, wash racks to the rear of barns Wash Rack: 10’ x 72’
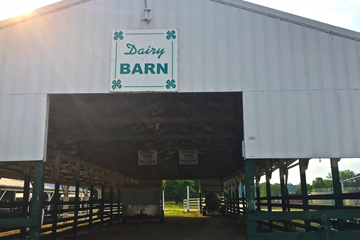
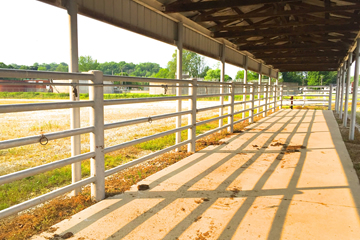
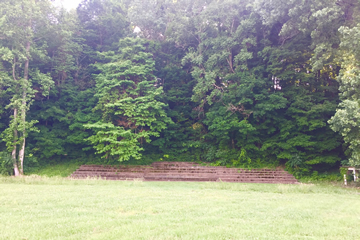
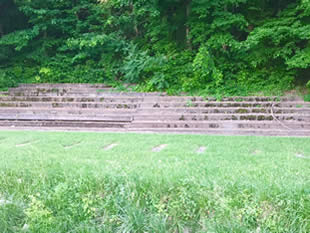
Amphitheater by the Springs
A lovely outdoor area with stone amphitheater seating along a natural spring that flows from the hillside. An excellent location for story telling or weddings.
Swine Barn
Barn: 70’ x 90’
Features: Ideal for swine, sheep and goat boarding due to pen size, Ideally located adjacent to the 4-H Show Pavilion via a pair of sliding doors, Electric & Lighting, Ramped entry gates for easy loading and unloading
